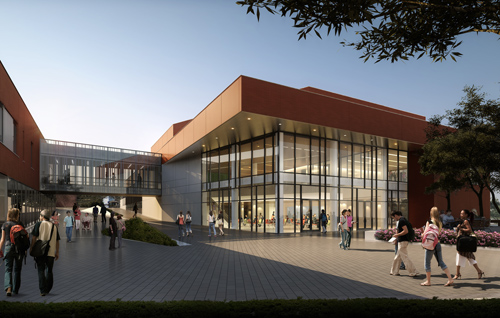Diablo Valley College , Pleasant Hill Campus
|

Project Details
Check Out the project Webcam!
For More Pictures and Information check out DVC's Website.
- Location: Pleasant Hill, CA
- Client: Contra Costa Community College District
- Status: Completed
- Project Size: 170,000 total square feet
- One of the largest projects in Diablo Valley College’s history
- Strong emphasis on sustainable design with the goal of achieving LEED® Gold certification
- Involves two buildings connected by walkway in center of campus as well as a courtyard and common area
- Included:
- Student Services Building
- Hotel/Restaurant Management & Food Services Building
- New Courtyard/Commons Area
- New (South Building)
- Two- stories
- 41,160 square feet
- Current Business Administrations Building and occupants will be relocated into this building
- Existing Business Administrations Building will be demolished
- New (North Building)
- Three-stories
- 42,122 square feet
- Culinary Arts and Food Services operations/program will occupy the building
- Existing Cafeteria building and the remaining commons area will be demolished
- Stage
- Overlooks campus lake
- Pavilion and dining terrace
Check Out the project Webcam!
For More Pictures and Information check out DVC's Website.
